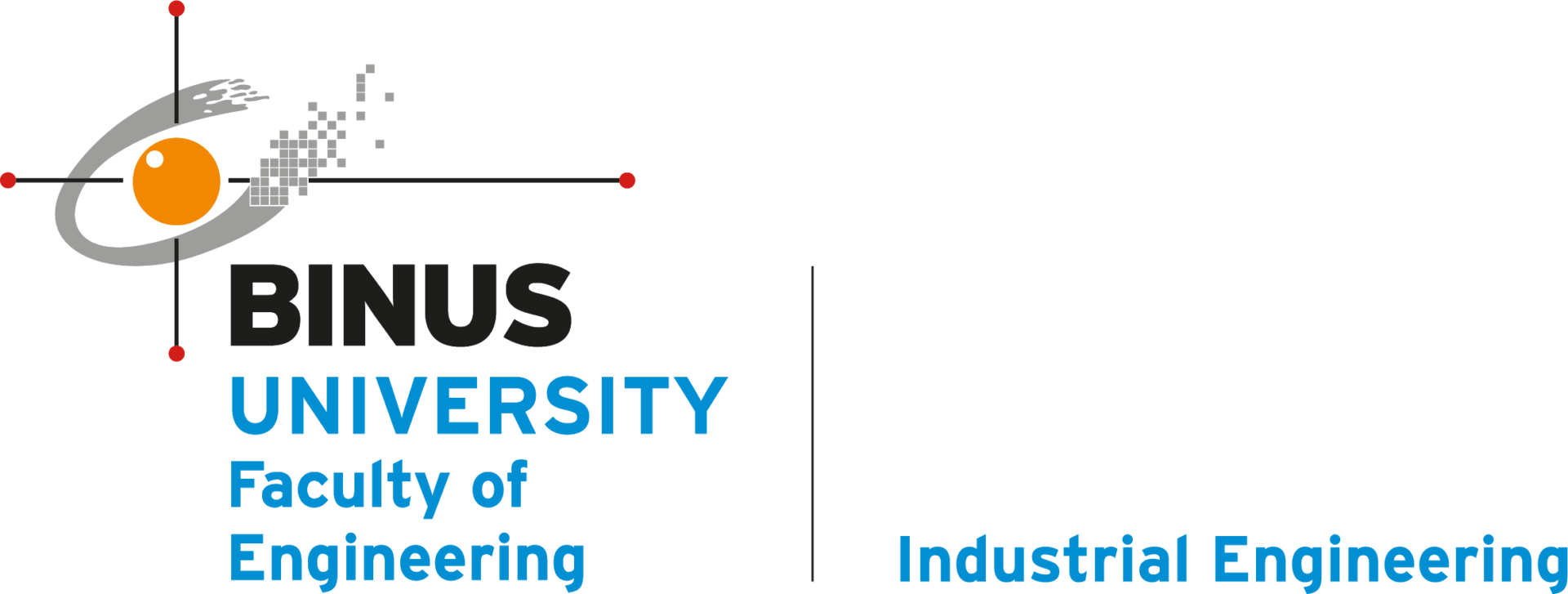PATHS TO BETTER HOSPITAL DESIGN
Picture source: www.blog.er24.co.za
BY WHITNEY WARDLAW
INDUSTRIAL ENGINEER – VOLUME 47 NUMBER 2
Lean strategies can help plan an efficient and effective new facility
To alleviate some of the cost and challenges with renovating and building new facilities, hospital executives and architects are relying on lean principles and methods to design hospitals that are flexible, efficient and cost-effective for patient’s wallet and the hospital bottom line.
There are eight main “wastes” to consider when studying lean hospitals: defects, overproduction, waiting, non-utilized talent, transportation, inventory, motion and extra processing. Each waste can be minimized by including specific design elements in key areas of the facility. By studying and including these elements during the schematic design phase of a hospital build, healthcare workers can be assured that their environment will help them provide efficient care to their patients.
- Defects
One design feature targeted at minimizing defects in inpatient units is same-handed room design. There are even numbers of both room layouts on each floor, and rooms share plumbing, medical gas lines and electrical outfitting in the shared wall between them. And then, same-handed rooms decrease the potential for error by enabling staff to enter the patient room and know exactly where everything is located at a moment’s notice, which can be crucial in an emergency situation when seconds could mean the difference in life and death.
- Overproduction
Patients often are asked for the same information multiple times because the medical record is not at the bedside and readily accessible to medical personnel. By designing patient rooms to include both computers at the bedside and in the hallway at charting alcoves, staff will be able to chart as they speak with patients in the room, eliminating duplicate questions and forgotten details.
- Waiting
Waiting is wasted time between value-added process steps for the healthcare customer. A way to alleviate this bottleneck is to design a space for an observation zone within the emergency department. Patients who are waiting on test results before discharge or waiting on an inpatient bed to become available can be moved to an adjacent area to be observed by a nurse, thereby releasing a room for an-other patient to be treated.
- Non-utilized talent
Non-utilized talent is workforce talent lost due to limited resources, inefficient building design or lost efficiency from repeated steps. The registration and triage process is a prime source of non-utilized talent, and the layout of the area can drive major improvements in the overall process. By designing a registration area with acoustical privacy and space for both the registration clerk and first-glance nurse, a team-triage process can be implemented to eliminate duplication of questions and repeated efforts by both individuals.
- Transportation
Transportation is the unnecessary movement of products, goods or people throughout the hospital. When designing a hospital and determining department layouts, an important element to include in every department is a pneumatic tube. By noting the mechanical requirements and infrastructure pathways needed prior to building construction, designers can ensure transportation waste is significantly reduced in new facilities.
- Inventory
Inventory is the most prevalent source of waste in modern-day hospitals, and the cost of stocking excess products and materials can easily double or triple a supply or medication budget. An innovative way to solve this issue, from a design perspective, is a nurse server station.
- Motion
Motion waste is unnecessary human movement, and it is seen in hospitals when patients or staff are forced to move from place to place to complete a task. By designing touchdown spaces within departments for these ancillary staff members to work, all of these services can be brought to the patient.
- Extra processing
A frequent example of extra processing waste in hospital is the treatment of low acuity patients within the emergency department. Sometimes called a ”fast-track” area zone, this space is a “chair-centric” treatment area within the emergency department population, treated by a midlevel provider in a smaller space, receive only the level of care necessary to address their issue, and be discharged faster than typical emergency department patients.
By keeping both patients and staff members in mind when designing new spaces, designers can create lean spaces that enable patients to receive the highest quality care available.


Comments :