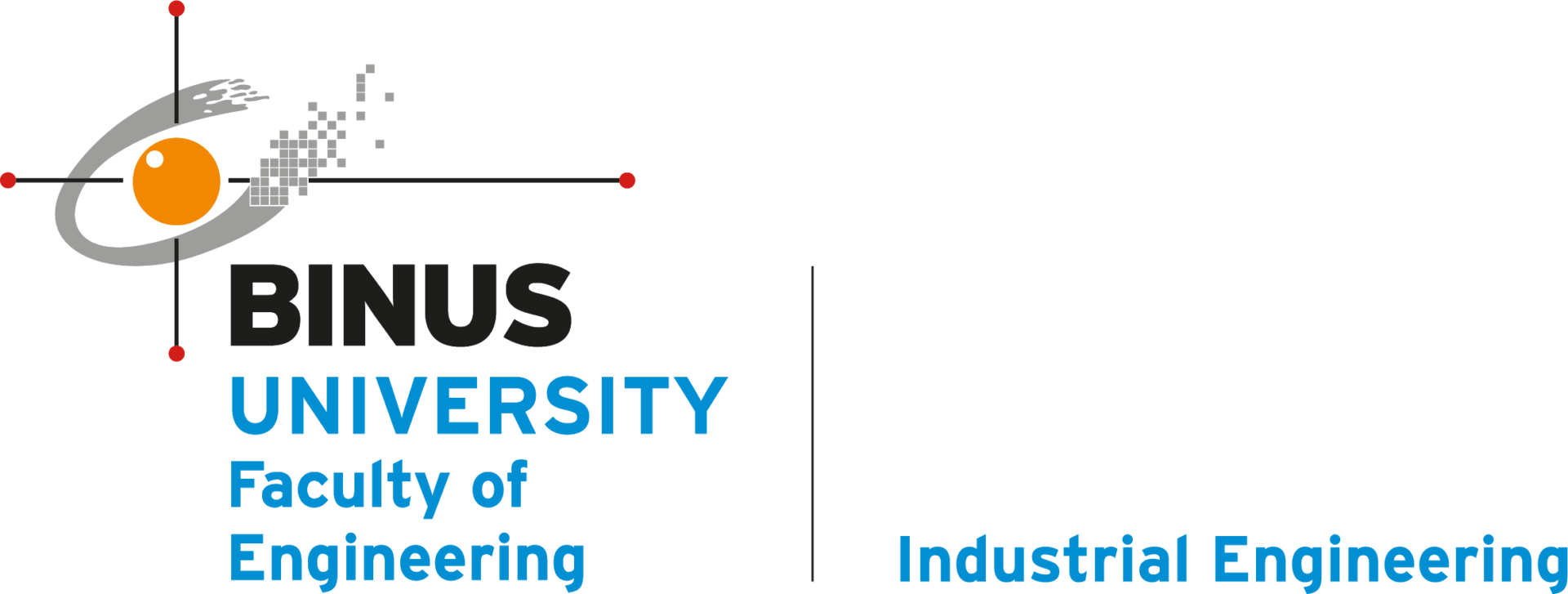Facility Planning: a Strategic Method to a Better Office

(Source: www.teck-translations.com)
What is the importance of facilities planning?
Facility planning is the organized approach that intelligent organizations employ to guarantee they possess the necessary facilities and resources to fulfill their immediate and long-term objectives. Often called strategic facility planning, it represents the essential decision-making that businesses utilize to safeguard their workspaces for the future.
The truth is that merely adhering to space management best practices may not suffice for your facility. In the absence of effective strategic planning and foresight, companies frequently find themselves trapped in a problem-solving mindset, rather than anticipating potential issues before they arise.
Conversely, when organizations accurately evaluate their existing and future space and facility requirements, they can position themselves far better to navigate any challenges that may come their way.
In essence, facility planning enables companies to adopt a proactive strategy toward their workplace and real estate management instead of a reactive one. It involves aligning business objectives with facility aims and ensuring both the organization and its facilities are prepared for what lies ahead (Kayla Giles, 2025).
What are the four steps in facilities planning?
The variety of work environments is increasing, there is a growing dependence on digital workspaces, and competition is becoming fiercer. Consequently, it is anticipated that facility planning will become increasingly significant. With effective management and the appropriate tools, organizations can realize several advantages from strategic facility planning:
- Cost reductions and enhanced sustainability, typically achieved by requiring less physical office space.
- Enhanced employee experiences and engagement, stemming from innovative working arrangements that optimize the use of office space and improve the digital workspace—this is especially vital during the Great Resignation.
- Increased efficiency, made possible by the careful evaluation of how resources can be better utilized.
Moreover, these adjustments will likely benefit other departments, potentially enhancing all aspects of office utilization. For instance, when facility managers implement improved wayfinding systems to support the current hybrid work models, they facilitate easier navigation for anyone entering the office. In essence, when organizations engage in facility planning, they are also taking steps to prepare their facilities for the future (Kayla Giles, 2025).
Key elements of facility planning
Facility planning includes several unique processes and elements, but generally, it is a blend of managing space and overseeing real estate. Here’s what it involves.
1. Space utilization data
Data on space utilization serves as the basis for facility planning. You cannot effectively assess the optimal approaches for utilizing your facility without first grasping its current usage. Given that each facility and workforce is unique, the insights gained from one facility’s utilization may not be applicable to another. For effective planning, a mixture of occupancy sensors, Wi-Fi tracking functionalities, and an occupancy analytics platform will be necessary.
2. Space inventory
To determine the best use of your facility, it’s essential to conduct a comprehensive inventory of the available square footage or meterage, including both designated and vacant spaces, along with pertinent details regarding their function, business unit, etc. Planning for a facility without an accurate spatial inventory is comparable to attempting to find the optimal route from one location to another without having a complete map.
3. Space planning
Facility design is a crucial aspect of facility planning that assists in visualizing the optimal configurations to achieve your objectives. Space management tools like Tango Space offer various approaches to facilitate effective planning. For instance, stacking and blocking allow you to visually rearrange your space according to department or function, enabling you to consider options such as relocating teams or work functions to different floors, or merging them into a single area.
Scenario analysis is another essential method that enables you to use floor plans to explore “what if” scenarios, such as “What if we cut customer service space by 30% over the next five years?” While many facility setups can satisfy your requirements, Tango helps you identify the most advantageous choices with the assistance of AI. Set parameters regarding who can occupy which spaces, maximum occupancy, and any relevant regulations, and then let AI unveil the configurations that yield the most favorable results (Tango, 2025).
References:
- OfficeSpace. (2025). Facility planning: A strategic approach to a better office. Retrieved from https://www.officespacesoftware.com/blog/facility-planning/
- TANGO. (2025). What Is Facility Planning?. Retrieved from https://tangoanalytics.com/blog/facility-planning/




Comments :